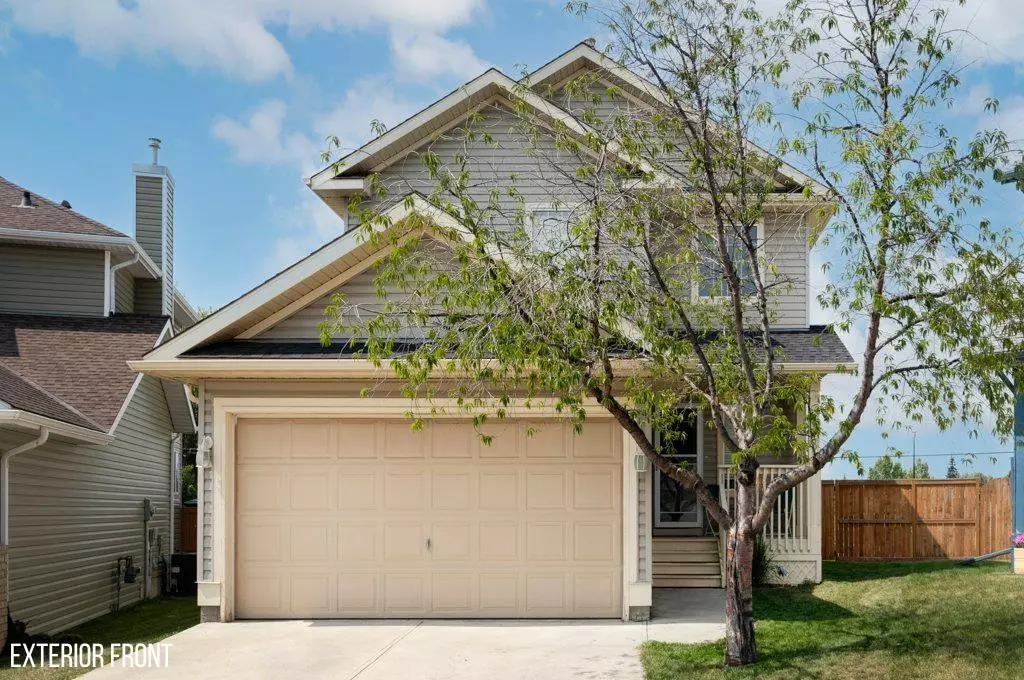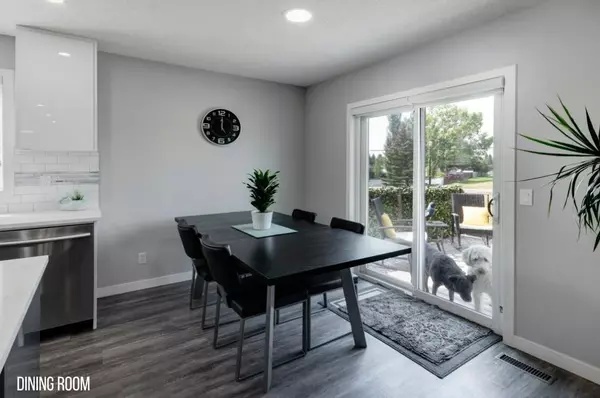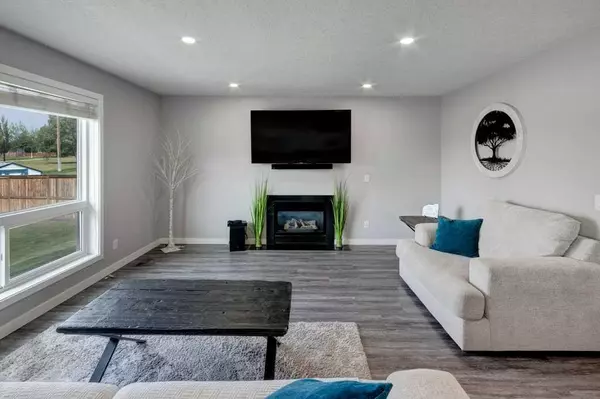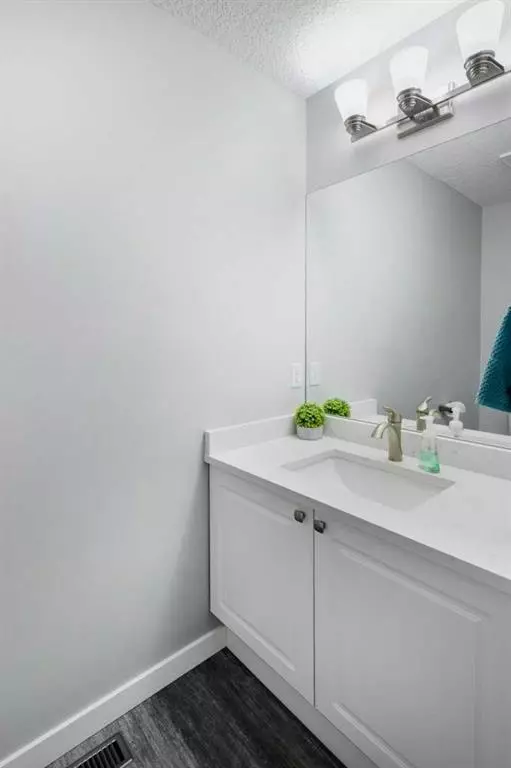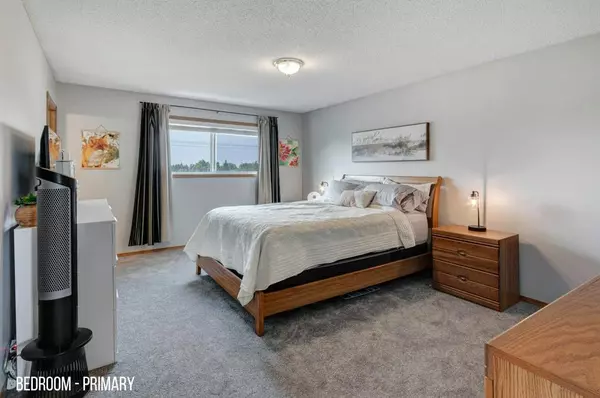$575,000
$575,000
For more information regarding the value of a property, please contact us for a free consultation.
3 Beds
4 Baths
1,619 SqFt
SOLD DATE : 09/22/2023
Key Details
Sold Price $575,000
Property Type Single Family Home
Sub Type Detached
Listing Status Sold
Purchase Type For Sale
Square Footage 1,619 sqft
Price per Sqft $355
Subdivision Big Springs
MLS® Listing ID A2077199
Sold Date 09/22/23
Style 2 Storey
Bedrooms 3
Full Baths 3
Half Baths 1
Originating Board Calgary
Year Built 1999
Annual Tax Amount $3,248
Tax Year 2023
Lot Size 6,070 Sqft
Acres 0.14
Property Description
Nestled within a tranquil cul-de-sac, this stunning two-story residence presents a harmonious blend of modern comfort and timeless elegance. Boasting spacious 3 bedrooms and 3.5 bathrooms, this newly renovated home offers an inviting retreat. Step inside to discover an open-concept kitchen and living area, a renovated kitchen featuring sleek countertops and stainless-steel appliances. The vinyl flooring throughout the main floor exudes a seamless charm.
Natural light bathes the space, flowing through expansive windows that lead to a generous deck—an entertainer's haven for gatherings, overlooking a lush green backyard. A thoughtfully designed firepit area adds a touch of enchantment to outdoor evenings accompanied by gorgeous sunsets! Ascend the stairs, adorned with plush new carpet to access the 3 bedrooms. The master suite boasts a 3pc ensuite bathroom with modern fixtures. The additional bedrooms share a stylishly appointed full bathroom. The completed basement offers versatility, perfect for a home office or personal gym. Convenience is key with main floor laundry facilities. Situated in a serene cul-de-sac, this home offers not only a quiet setting but also the charm of community living. With 3 bedrooms, 3.5 bathrooms, an open-concept design, and outdoor allure, this renovated haven redefines modern living. Don't miss the chance to call this remarkable property your own. Check out the 360 Tour!
Location
State AB
County Airdrie
Zoning R1
Direction E
Rooms
Other Rooms 1
Basement Finished, Full
Interior
Interior Features Chandelier, Kitchen Island, Quartz Counters, See Remarks, Walk-In Closet(s)
Heating Forced Air, Natural Gas
Cooling Central Air
Flooring Carpet, Tile, Vinyl Plank
Fireplaces Number 1
Fireplaces Type Gas
Appliance Dishwasher, Electric Stove, Garage Control(s), Range Hood, Refrigerator
Laundry Main Level
Exterior
Parking Features Double Garage Attached
Garage Spaces 2.0
Garage Description Double Garage Attached
Fence Fenced
Community Features Park
Roof Type Asphalt Shingle
Porch Deck, Front Porch
Lot Frontage 22.97
Total Parking Spaces 4
Building
Lot Description Cul-De-Sac, Landscaped, Level, Pie Shaped Lot
Foundation Poured Concrete
Architectural Style 2 Storey
Level or Stories Two
Structure Type Vinyl Siding,Wood Frame
Others
Restrictions None Known
Tax ID 84593536
Ownership Private
Read Less Info
Want to know what your home might be worth? Contact us for a FREE valuation!

Our team is ready to help you sell your home for the highest possible price ASAP

"My job is to find and attract mastery-based agents to the office, protect the culture, and make sure everyone is happy! "


